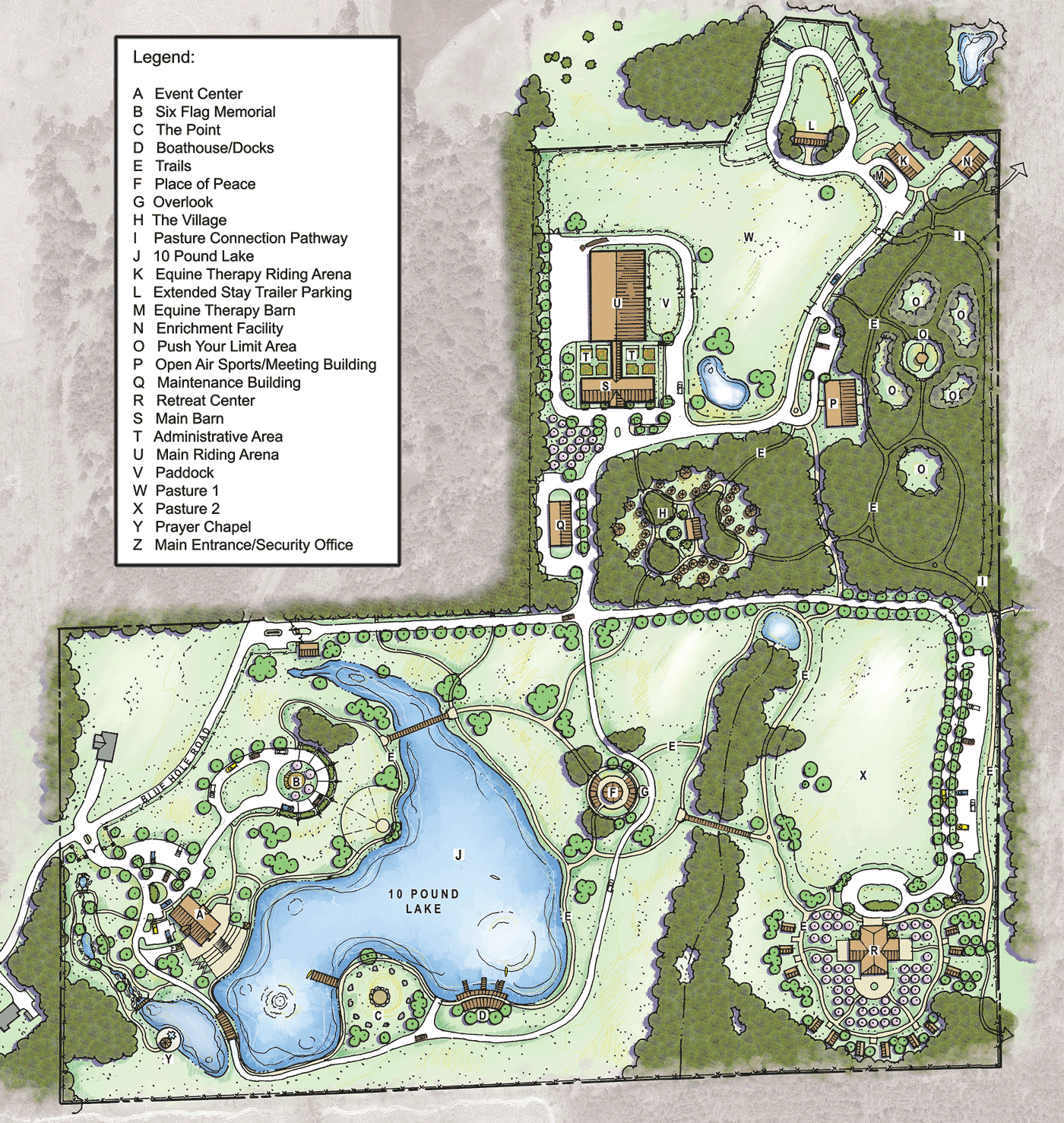CONCEPTUAL PLANS
Physical Address
1210 Blue Hole Rd
Pell City, AL 35128
Mailling Address
PO Box 1210
Pell City, AL 35125

A. Event Center
Accommodates indoor and outdoor events using the patio area. Indoor capacity is 350 people. Great for weddings, special events, and Bar Mitzvah’s.
B. Six Flag Memorial
Honoring the men and women who given their lives and those who serve today protect the liberties we enjoy in the country today. The American flag along with a flag for each one of armed services will stand in this area. Located at each flag will be a digital kiosk providing an audio/visual presentation giving the history of our country and roles each branch of the service has played.
C. The Point
A favorite place for gatherings of all types. Many have used this place for camping, cookouts, and other events. The lone Willow Tree is located at the point which is the symbol of the ranch.
D. Boathouse/Docks
Storing 30 kayaks, 6 canoes, and 4 paddles boats for lake access. Docks will allow direct access to the water.
E. Trails
A network of paved trails for walking, biking and golf cart access to most amenities of the ranch.
F. Place of Peace
A multipurpose building housing an IMAX theatre and planetarium. This will provide educational opportunities for students. Movie buffs will enjoy movie nights. In addition, it will offer a 340-degree indoor and outdoor observation area for groups to enjoy sunrise, sunset, or both (weather permitting). It provides a stunning view of the 10 Pound Lake.
G. Overlook
An outdoor observation deck that will overlook Pasture 2 as well as the Retreat Center.
H. The Village
Visit an authentic Native American village. Stay in teepees and learn about our early first people lived life, their culture, and their great spiritual heritage.
I. Pasture Connection Pathway
Access to move horses between Pasture 1 and Pasture 2.
J. 10 Pound Lake
A 10.2 acre lake connected to a .9 acre pond. Paddle your kayak, canoe, or paddle boat under the covered bridge. The lake received its name years ago when a 10-pound largemouth bass was caught there.
K. Equine Therapy Riding Arena
Covered arena that would service those who have special needs. In addition, working with those who have served our country and who suffer with Post Traumatic Stress Disorder (PTSD).
L. Extended Stay Trailer Parking
Accommodates large horse trailers for visits of up to a week allowing private owners to ride their horses through the network of trails adjoining the ranch. A barn will provide basic services for this area. There will be a RV Dump station located in this area.
M. Equine Therapy Barn
Barn for horses used in the Equine Therapy Program.
N. Enrichment Facility
A 5-bedroom facility that will allow church, corporate, and other groups to bring their leadership team along with their spouses for meetings as well as enjoy the amenities of the ranch. Digital technology will be used to allow to allow multi-group and multi-location connections.
O. Push Your Limit Area
Three paintball fields offering speedball, strategic and beginner play. Rope’s course great for helping people learn to use their individual skill sets in a team environment to accomplish goals that can be done alone building comradery and teamwork. Rock Climbing test your skills by climbing the wall and ring the bell or just have fun.
P. Open Air Sports/Meeting Building
Open air sports building with basketball, volleyball, shuffleboard, and other activities. Also, will have facilities to serve as meeting place for larger groups.
Q. Maintenance Building
Storage of all maintenance equipment for the ranch such as tractors, mowers, other lawn care equipment as well as providing mechanical services for this equipment.
R. Retreat Center
Two level lodge. Main level (check-in, main lodge room with fireplace, coffee shop, meeting rooms, store). Lower Level (golf cart storage, maintenance and charging), (12) cabins with 6-8 person capacity each. Children’s playground with splashpad. Large outdoor firepit.
S. Main Barn
Supports the trail riding program and lesson programs (12-14 stalls, birthing stall, wash bay, tack room, feed room.
T. Administrative Area
Services for competition events (Concession Stand, Store, Office, and Public Restrooms).
U. Main Riding Arena
Trail riding program, Horseback lessons, Equine Competition, Rodeo, Bull riding, Team Roping and other events.
V. Paddock
Staging area for competitors during equine events.
W. Pasture 1
The main pasture primarily used for the ranch’s horses used in the trail riding and lesson programs. Would be used for parking of trailers during equine events.
X. Pasture 2
During large equine events the ranch horses would be moved to this pasture until the event concludes and be returned to Pasture 1 and the Main Barn.
Y. Prayer Chapel
Open always for prayer, bible study and meditation on God’s word. The heated baptismal pool will be fashioned in the shape of a cross.
Z. Main Entrance/Security Office
Your safety and security is paramount for us at the ranch. Our security office will be outfitted with technology allowing us complete video and audio surveillance of the ranch considering and balancing the need for privacy. Some areas of the ranch will use controlled access keycards for accessibility such as the retreat center.
